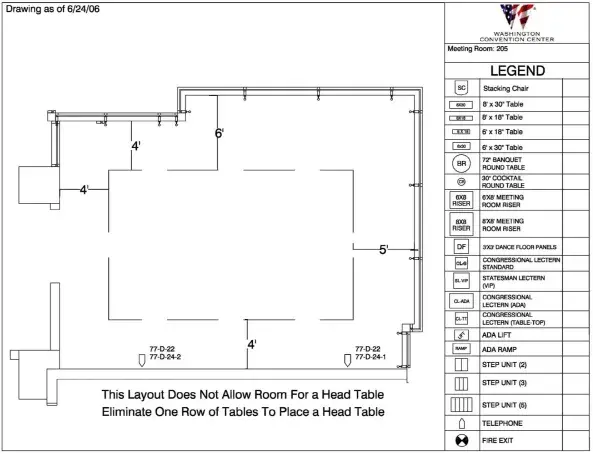Find room details, a virtual tour, floor plans and a full set of room sets below.
Room 205
Capacities and dimensions
| Set | Usable Area | Usable Dimensions | Ceiling Height | Theater Capacity | Banquet Capacity | Classroom Capacity |
|---|---|---|---|---|---|---|
|
205
|
600' / 55.7m
|
26'6" x 20'4" / 8.1m x 6.2m
|
16' / 4.9m
|
42
|
30
|
20
|
Floor Plans
Use our floor plan guide and download full room sets at the link below.
