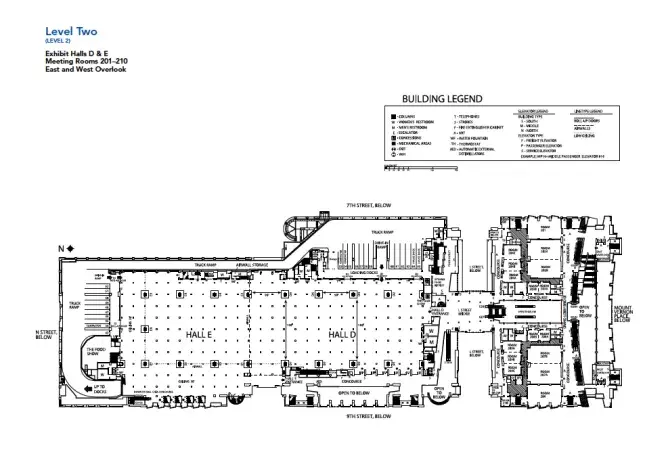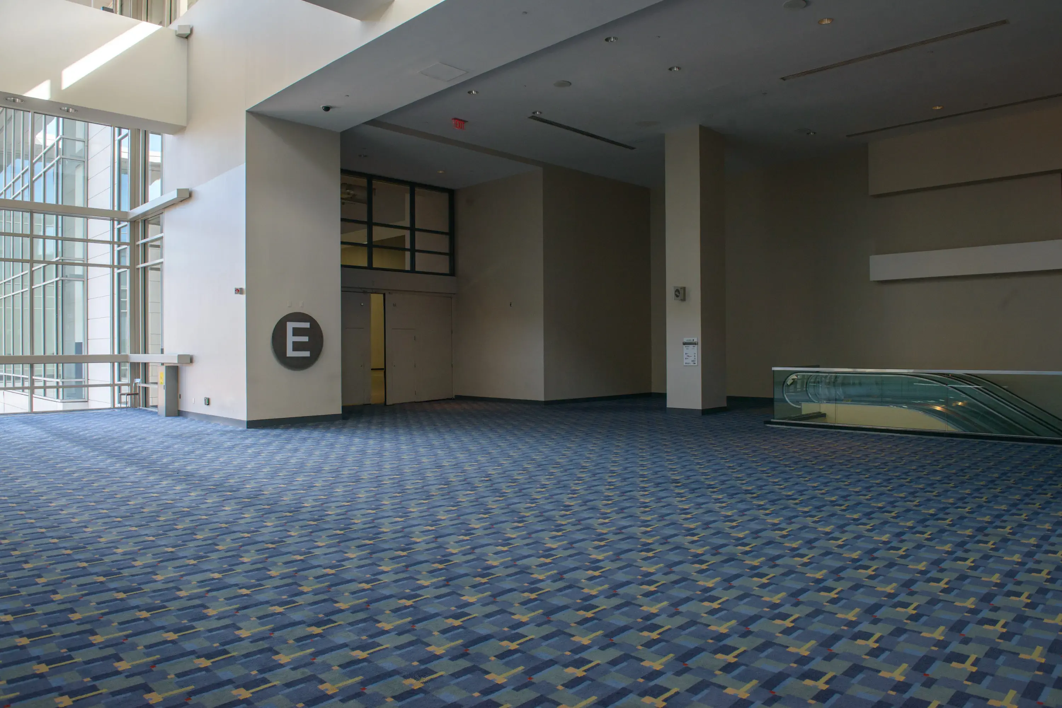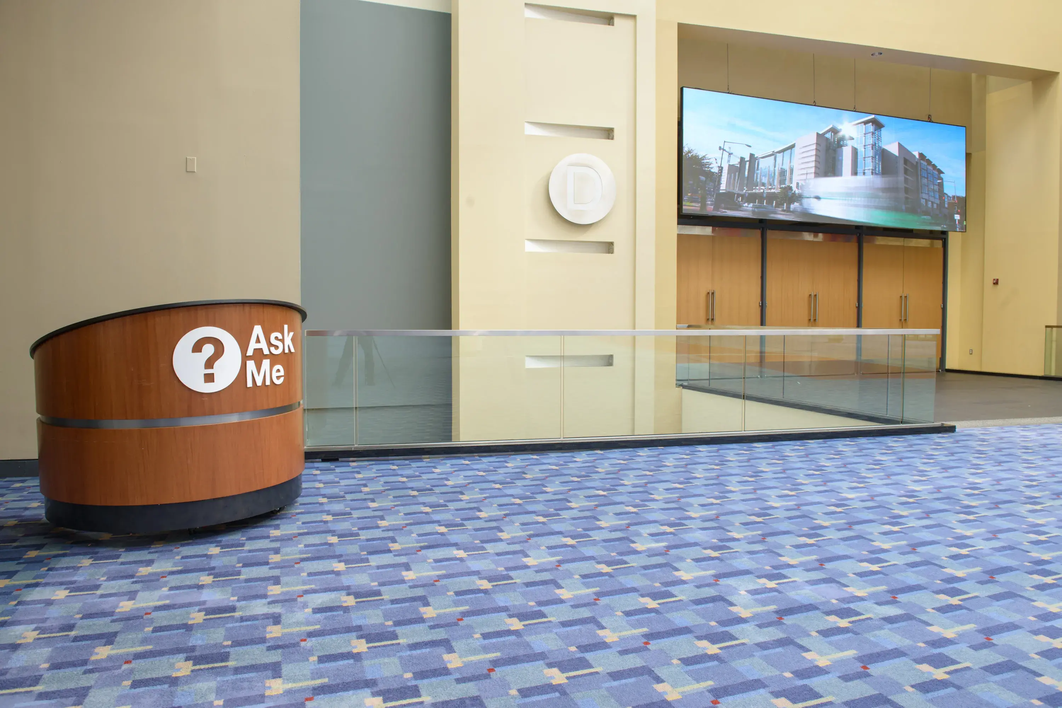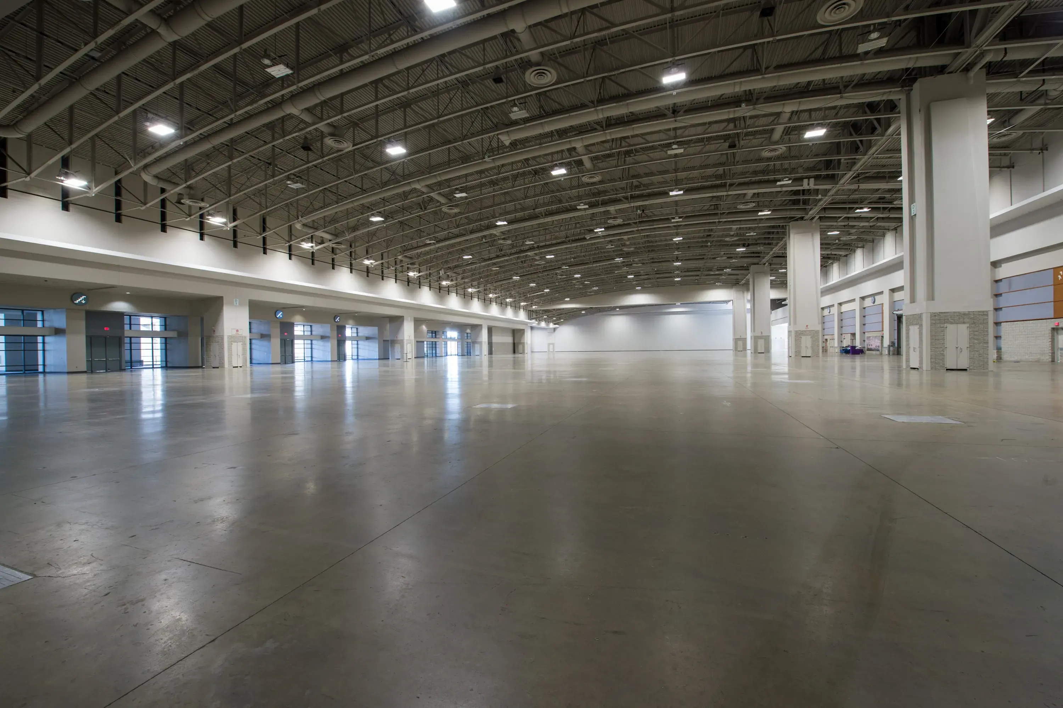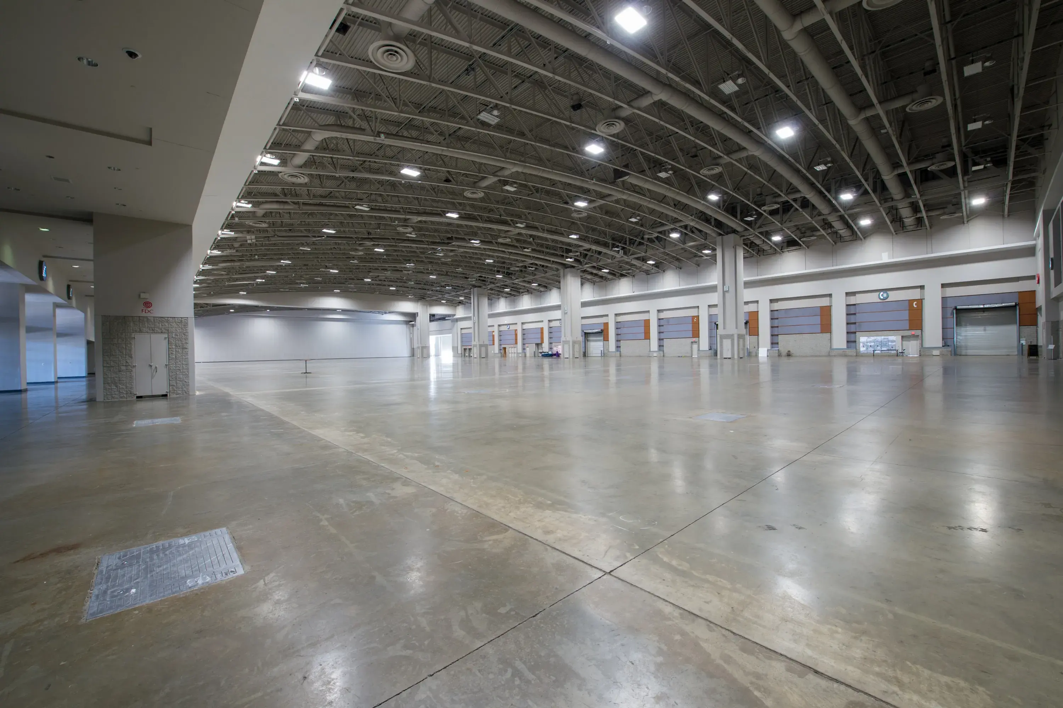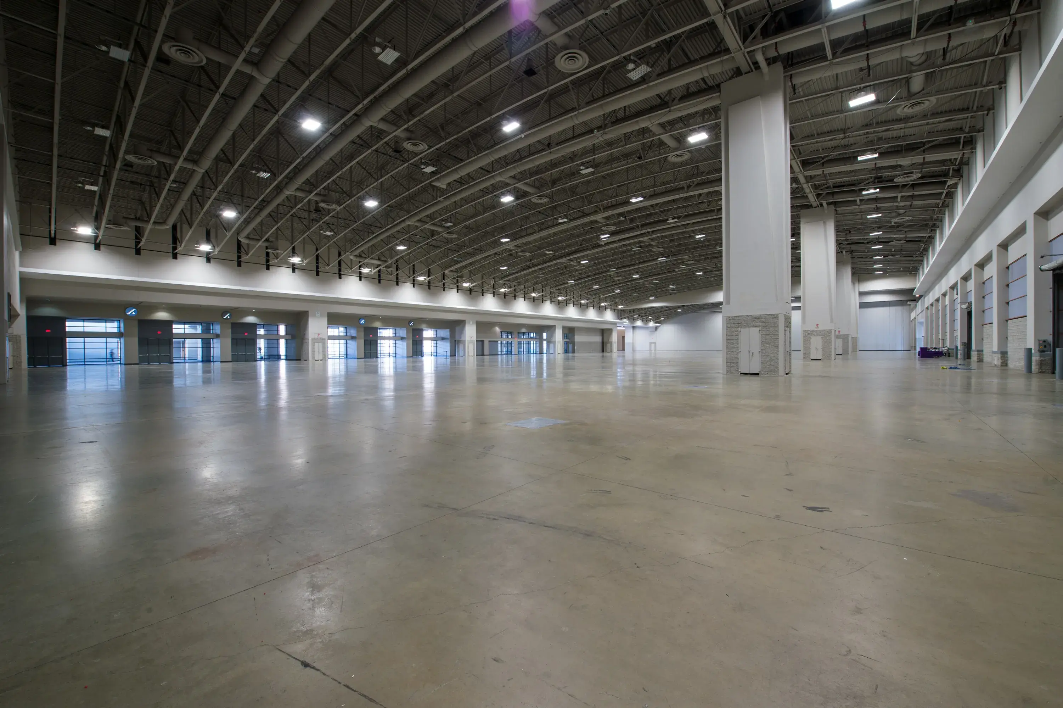Find room details, a virtual tour, floor plans and images below.
Halls DE
Capacities and dimensions
| Set | Usable Area | Usable Dimensions | Ceiling Height |
|---|---|---|---|
|
DE
|
230000' / 21367.7m
|
225'11" x 781'8" / 68.8m x 238.2m
|
40'-52'9" / 12.2m - 16.1m
|
|
Hall D
|
111,000' / 10312.2m
|
225'11" x 449'3" / 68.8m x 136.9m
|
40'-52'9" / 12.2m - 16.1m
|
|
Hall E
|
119000' / 11055.4m
|
225'11"x 332'11" / 68.8m x 101.4m
|
40'-52'9" / 12.2m - 16.1m
|
Virtual Tour
Explore Exhibit Halls D&E virtually. Walk through the 3D space, see a floor plan and dollhouse perspectives, and even measure by using the options in the lower left corner. You can share the space and even explore through a virtual reality headset by selecting the option in the bottom right corner.
Floor Plans
Use our floor plan guide and download full room sets at the link below.
