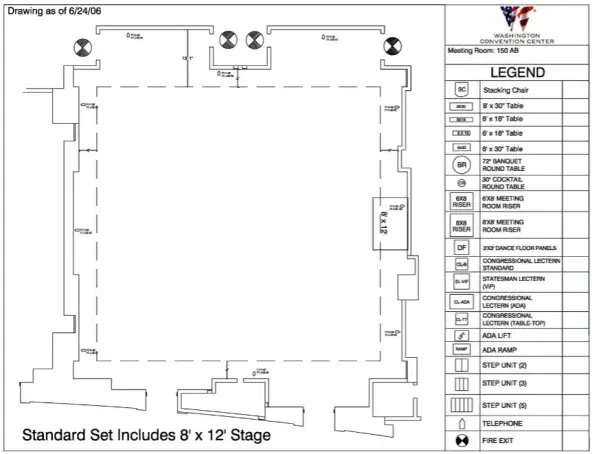Find room details, a virtual tour, floor plans and a full set of room sets below.
Room 150
Capacities and dimensions
| Set | Usable Area | Usable Dimensions | Ceiling Height | Theater Capacity | Banquet Capacity | Classroom Capacity |
|---|---|---|---|---|---|---|
|
AB
|
5300' / 492.4m
|
70'10" x 73'1" / 21.6m x 22.3m
|
17'3" / 5.3m
|
594
|
300
|
242
|
|
A
|
2700' / 250.8m
|
70'10" x 37' / 21.6m x 11.3m
|
17'3" / 5.3m
|
270
|
150
|
108
|
|
B
|
2700' / 250.8m
|
70'10" x 37' / 21.6m x 11.3m
|
17'3" / 5.3m
|
270
|
150
|
108
|
Virtual Tour
Explore Room 150 virtually. Walk through the 3D space, see a floor plan and dollhouse perspectives, and even measure by using the options in the lower left corner. You can share the space and even explore through a virtual reality headset by selecting the option in the bottom right corner.
Floor Plans
Use our floor plan guide and download full room sets at the link below.
