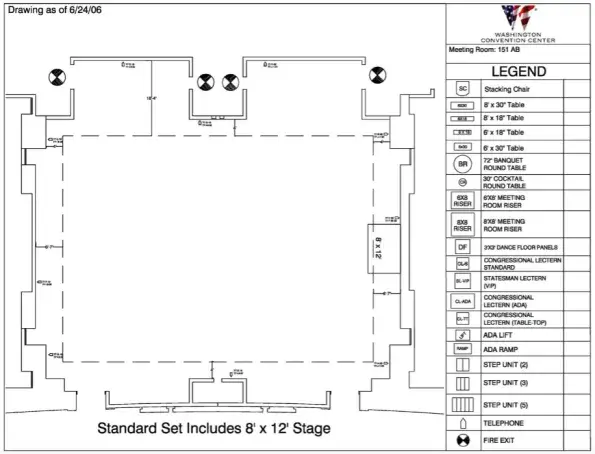Find room details, a virtual tour, floor plans and a full set of room sets below.
Room 151
Capacities and dimensions
| Set | Usable Area | Usable Dimensions | Ceiling Height | Theater Capacity | Banquet Capacity | Classroom Capacity |
|---|---|---|---|---|---|---|
|
AB
|
6000'/ 557.4m
|
63'4" x 89'2" / 19.3m x 27.2m
|
17'3" / 5.3m
|
609
|
300
|
234
|
|
A
|
3100' / 287.9m
|
63'4" x 42' / 19.3m x 12.8m
|
17'3" / 5.3m
|
288
|
150
|
110
|
|
B
|
3100' / 287.9m
|
63'4" x 42' / 19.3m x 12.8m
|
17'3" / 5.3m
|
288
|
150
|
110
|
Virtual Tour
Explore Room 151 virtually. Walk through the 3D space, see a floor plan and dollhouse perspectives, and even measure by using the options in the lower left corner. You can share the space and even explore through a virtual reality headset by selecting the option in the bottom right corner.
Floor Plans
Use our floor plan guide and download full room sets at the link below.
