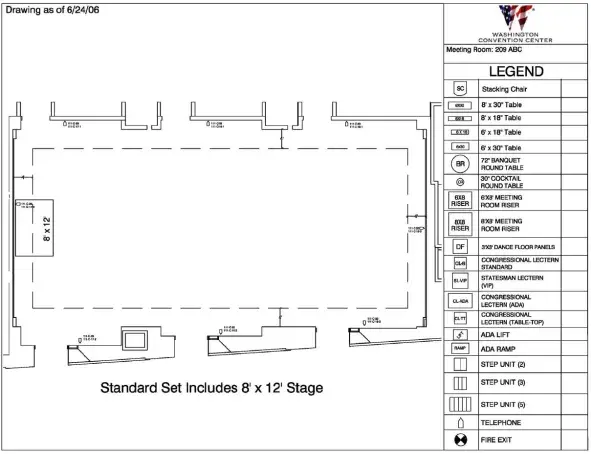Find room details, a virtual tour, floor plans and a full set of room sets below.
Room 209
Capacities and dimensions
| Set | Usable Area | Usable Dimensions | Ceiling Height | Theater Capacity | Banquet Capacity | Classroom Capacity |
|---|---|---|---|---|---|---|
|
209ABC
|
3800' / 353.0m
|
88'2" x 42'1" / 26.9m x 12.8m
|
16'9" / 5.1m
|
406
|
180
|
154
|
|
209AB
|
2600' / 241.5m
|
59'2" x 42'1" / 18m x 12.8m
|
16'9" / 5.1m
|
252
|
120
|
88
|
|
209BC
|
2500' / 232.3m
|
58'11" x 42'1" / 17.9m x 12.8m
|
16'9" / 5.1m
|
250
|
120
|
88
|
|
209A
|
1300' / 120.8m
|
42'1" x 29'2" / 12.8m x 8.8m
|
16'9" / 5.1m
|
110
|
60
|
42
|
|
209B
|
1300' / 120.8m
|
42'1" x 30' / 12.8m x 9.1m
|
16'9" / 5.1m
|
110
|
60
|
42
|
|
209C
|
1200' / 111.5m
|
42'2" x 28'9" / 12.8m x 8.8m
|
16'9" / 5.1m
|
110
|
60
|
42
|
Virtual Tour
Explore Room 209 virtually. Walk through the 3D space, see a floor plan and dollhouse perspectives, and even measure by using the options in the lower left corner. You can share the space and even explore through a virtual reality headset by selecting the option in the bottom right corner.
Floor Plans
Use our floor plan guide and download full room sets at the link below.
